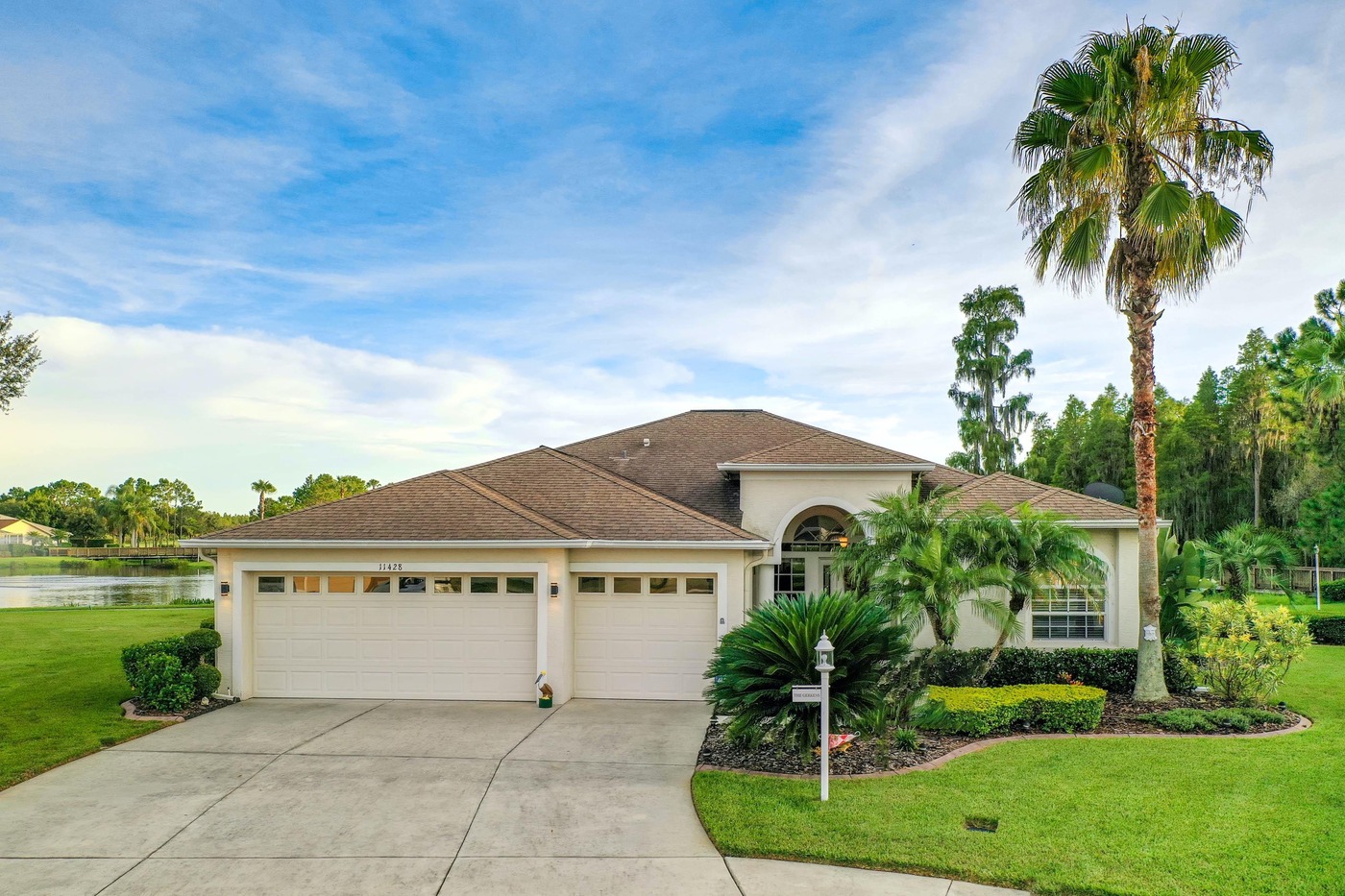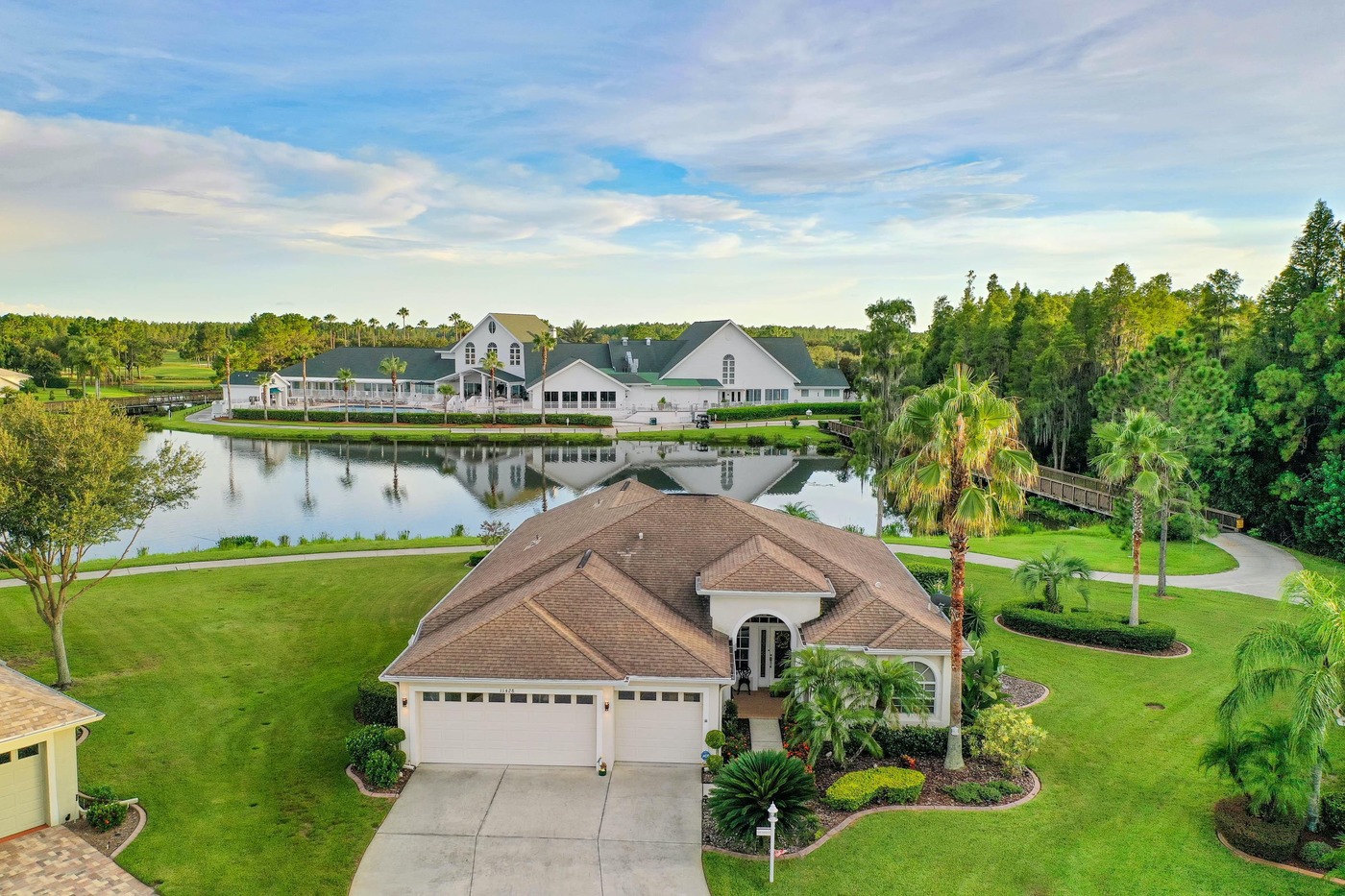11428 Wedgemere Dr
Trinity, FL 34655
- $339,900
- 3 Beds
- 2 Baths
- 2121 Sqft.
RE/MAX Marketing Specialists
Listing Description
11428 Wedgemere Dr, Trinity, FL 34655 Virtual Tour & Photography, Agust 12, 2020.
Remodeled / Updated former Model 3 Bedroom/2 Bathroom/3 Car Garage home on quiet Cul de Sac pond view lot in Heritage Springs with all of the bells and whistles.
The gorgeous landscaping on a very large over sized lot that has complete privacy.
The entry has a paver porch with beautiful leaded glass doors. Step thru the front doors into the Living & Dining Room with wood flooring and cathedral ceilings, that are perfect for relaxing or entertaining.
The Custom Kitchen has wood cabinets (under cabinet lighting), beautiful Quartz countertops with tiled backsplash, new waterproof floors, and pull out drawers.
It also has a center island, a separate Eat-in area, a built-in desk, and a breakfast bar overlooking the Family room with views to the large pond.
This spacious split floor plan has a generous Master Suite with tray ceilings, Sitting Area, & double walk-in closets. A pampering Master Bath Suite with all the right touches. Quartz counters, new floors, dual sinks, sitting area, large soaking tub, walk-in oversized glass shower, and a private commode.
The two guest bedrooms with wood flooring are also of good size. Newer features of the home:15 SEER AC 2014, H2O 2013, Windows UV tinted, Hurricane Kevlar covers 2018, flooring thru-out 2015, all Appliances, Quartz counters Fans, Chandlers, Professionally Painted thru-out, landscaping, garage storage added to name a few.
Heritage Springs Village is a 55+ truly gated community that features a Championship Golf Course, Clubhouse, huge Pool with Spa, along with tennis, boccie courts, and social activities that will keep you busy.
11428 Wedgemere Dr, Trinity, FL 34655!
Please call Lisa Heberlein at 727-432-8769.





























































































