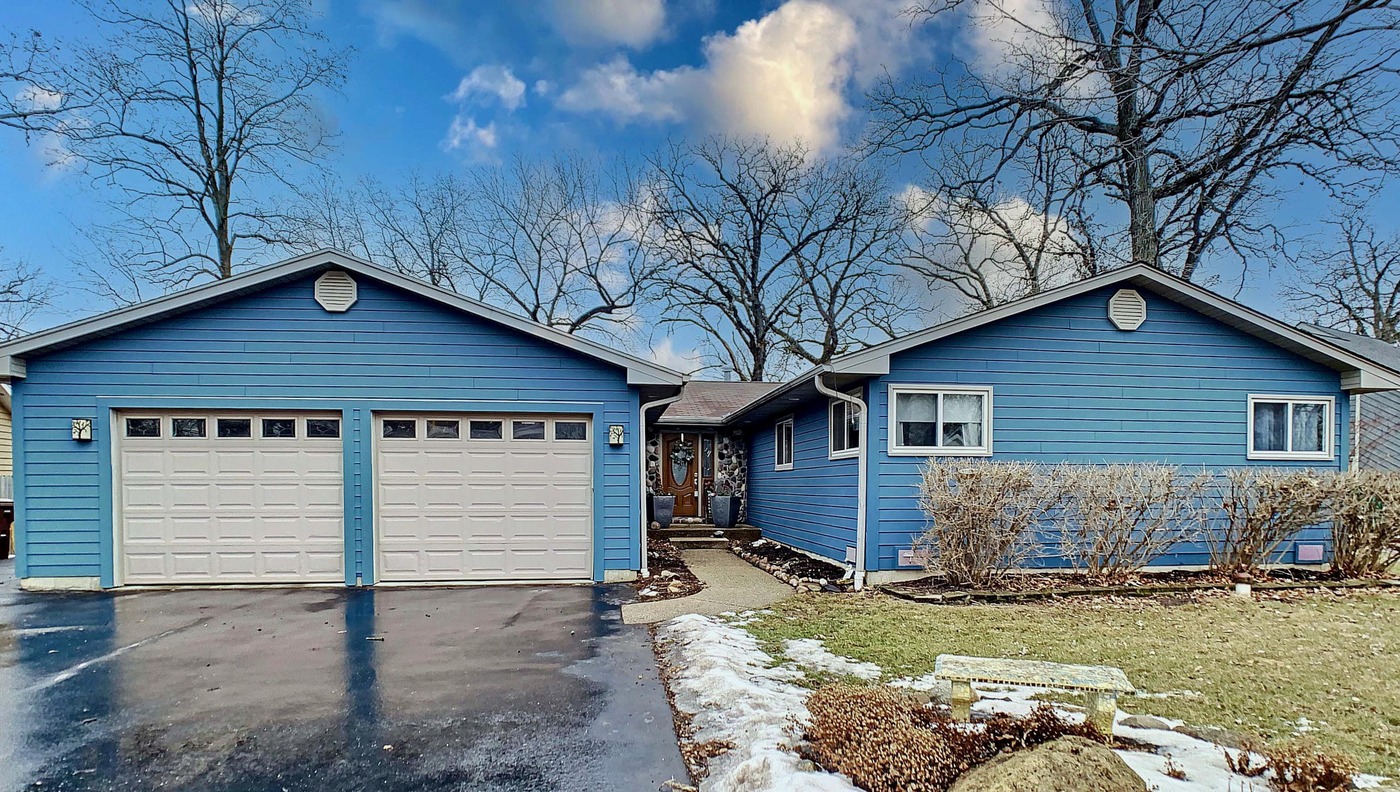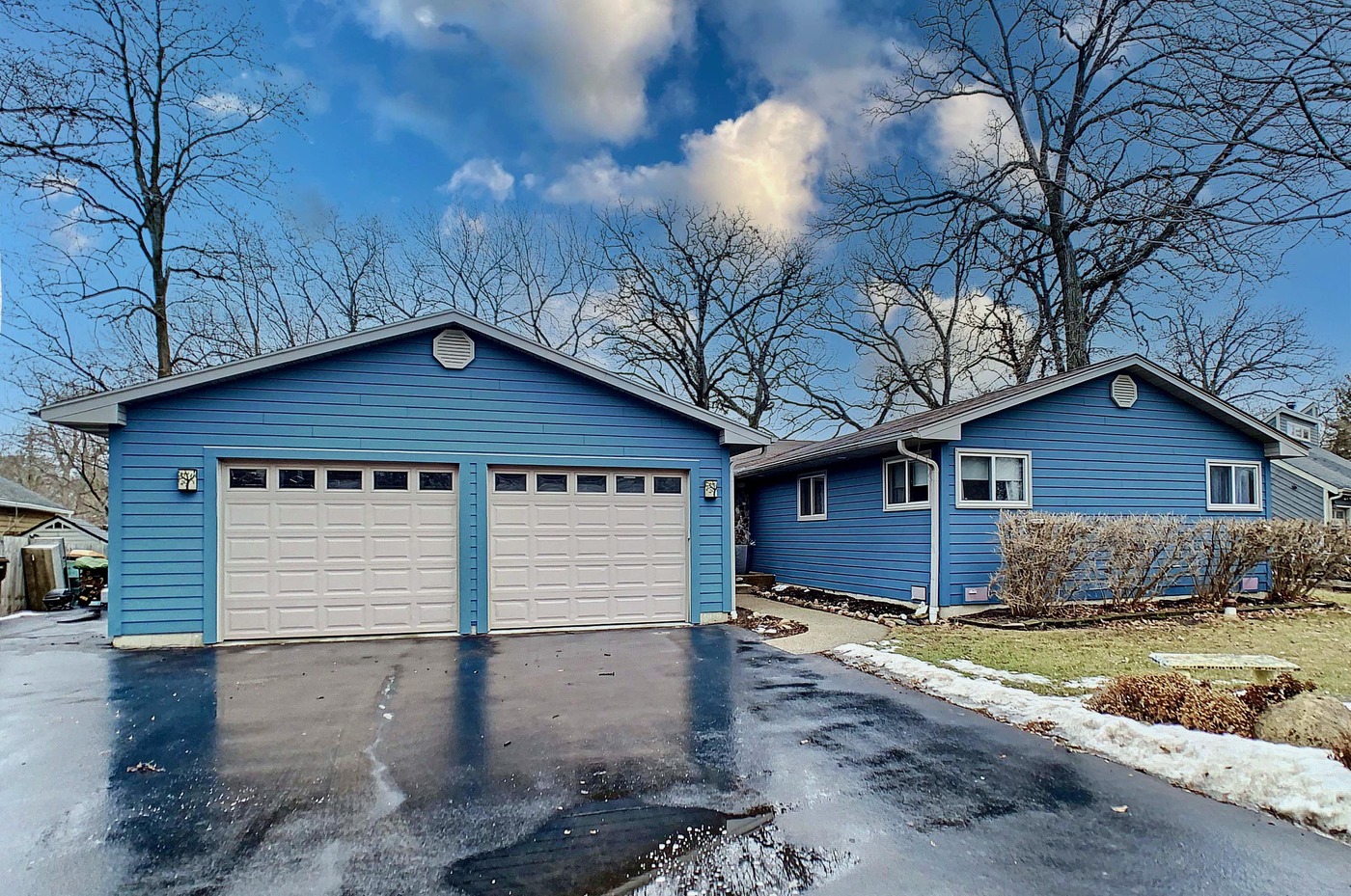Listing Description
4421 Bayview Dr, Crystal Lake, IL 60014, Real Estate Photography, Aerial Drone Photography, & Virtual Tour, February 14, 2022.
Spacious 2252 Sq Ft 3 Bed, 2 Bath Ranch With Den & Oversized 2.5 Car Attached Garage in The Highly Desired Prairie Grove & Prairie Ridge School Districts. This Home Is Way Bigger Than It Looks, You Just Have To Come See It For Yourself! Freshly Painted Inside & Out, This Home Has Something For Everyone: Generously Sized Great Room W/Built-In Wood burning Stove & Stone Feature Wall Surrounding. Enjoy The Serenity & Water views From The Oversized Picture Windows in The Sunken Sunroom & Throughout The Home. The Large Country Kitchen Offers Plenty Of Room For Entertaining! Custom Built Eating Area Features A Dining Nook W/Extra Storage in The Benches, Breakfast Bar, Plus Plenty Of Space For An Island. Open Sight lines From The Kitchen To The Living Room W/2Nd Wood Burning Fireplace. Den Provides Options For A Home Office Setup, Homework Space, Or Kids Play Area! Main Bedroom Has Full Private Bath. 200 Amp Electric Service & Conduit Throughout! 23X27 Garage Is Drywalled & Insulated (Already Set Up With Gas Line & Water Faucet Inside W/Heater Included), 8X10 Ft Garage Doors, 10X5 Storage Area. Attic Access With Pull Down Stairs & Plywood Floors For Extra Storage Plus A 5 Ft Crawlspace Too! Patio Off The Living Room Has Space & Electric Service Setup Already For A Hot Tub. Home Sits High & Dry On Shallow End Of The Privately Owned Bay W/Access To The Fox River From Your Backyard. Nearby McCd Silver Creek Trail & Prairieview Education Center With Walking Trails Too!
4421 Bayview Dr, Crystal Lake, IL 60014!
Please call Marge Ruhnke, 815-276-2711.








































































